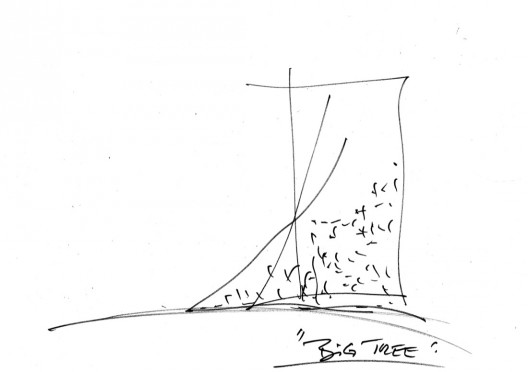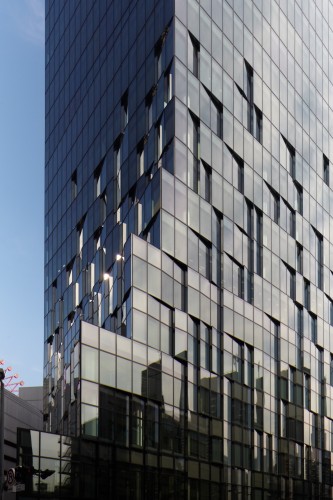برج Fukoku
Architects: Dominique Perrault Architecture
Location: 2-4, Komatsubara, Kita-ku, Osaka, Japan
Client: Fukoku Mutual Life Insurance Company
Associated Architect: Shimizu Corporation Architects & Engineers
Engineering: Shimizu Corporation Architects & Engineers
Development Director: Mitsubishi Estate Group
Site Area: 3,900 sqm
Built Area: 68,500 sqm (including car park)
Completion: 2010
Photographs: Daici Ano
This tower project for the Fukoku insurance company takes inspiration from the profile of a gigantic tree whose roots proliferate on the surface of the ground. Splayed at its base, the tower’s outline tapers elegantly as it rises, gracing the city’s skyline with a vertical asymptote. The contrast between the structure’s base and upper regions is accentuated by the treatment of the building’s “bark”.
Broad “wood chips” on the lower levels gradually give way to a sleek wall. The glass facade is worked into a crescendo of encrusted mirrors at the base, reflecting the colors of the sky and the surrounding environment. Situated at the exit of Osaka’s main train station, the building will become a lasting landmark in the urban landscape.
- © Daici Ano / DPA / Adagp
-
© Daici Ano / DPA / Adagp
-
© Daici Ano / DPA / Adagp
-
© Daici Ano / DPA / Adagp
-
© Daici Ano / DPA / Adagp
-
© Daici Ano / DPA / Adagp
-
© Daici Ano / DPA / Adagp
-
© Daici Ano / DPA / Adagp
-
© Daici Ano / DPA / Adagp
-
© Daici Ano / DPA / Adagp
-
© Daici Ano / DPA / Adagp
-
© Daici Ano / DPA / Adagp
-
© Daici Ano / DPA / Adagp
-
© Daici Ano / DPA / Adagp
-
© Daici Ano / DPA / Adagp
-
© Daici Ano / DPA / Adagp
-
© Daici Ano / DPA / Adagp
-
© Daici Ano / DPA / Adagp
-
© Daici Ano / DPA / Adagp
-
© Daici Ano / DPA / Adagp
-
section
-
plan
-
sketch
-
sketch


























