بندر آنتورپ
Zaha Hadid Architects have won a competition to design the new headquarters of Antwerp Port Authority in Antwerp, Belgium.
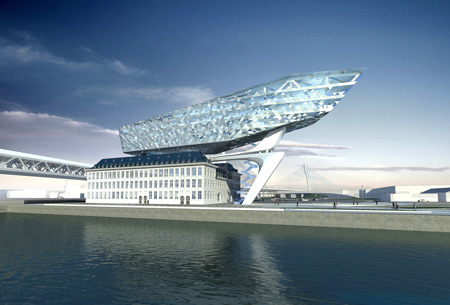
The 12,800 square metre development consists of an glazed extension above the former fire station, supported asymmetrically on three concrete pillars.
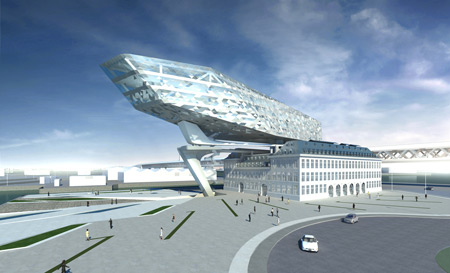
Clad in glass and aluminium, the 46 metre-high extension overlooks the city and port.
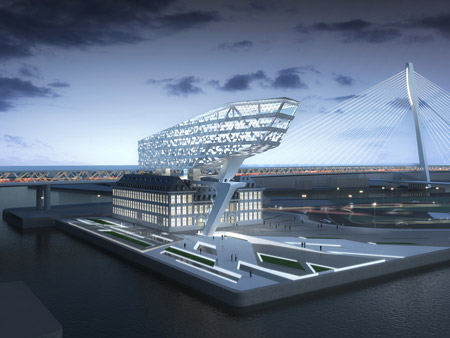
The building will house approximately 500 staff; the refurbished, existing building will house public counters, offices and meeting rooms, while the five-storey extension will comprise an auditorium and restaurant, as well as additional offices and meeting rooms.
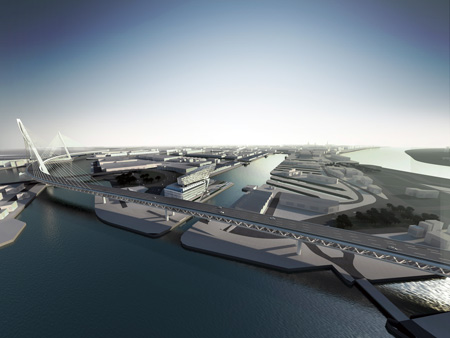
The following information is from Zaha Hadid Architects:
–
Top international architect Zaha Hadid to design new Port House
The future headquarters of Antwerp Port Authority will be designed by the London firm of Zaha Hadid Architects. The choice of architect was made at the Port Authority board meeting on 13 January. The new Port House will occupy the site of the technical services building on quay 63.
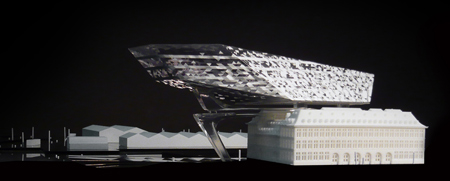
The Port Authority aims to make its operations more efficient by centralising the administrative and technical services which are now divided between the Port House and quay 63. The new headquarters will also solve the pressing shortage of workspace in the present Port House on the Entrepot quay. Some 500 people will be able to move into the new building when it is completed in 2013.
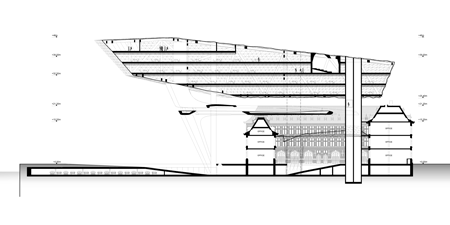
In addition to offering better accommodation, the future Port House will contribute to further development and upgrading of the part of the city known as Het Eilandje. The brief for the new building specified that it had to symbolise the Port of Antwerp as a world port and economic driver of Flanders and the Antwerp area. It also had to be built according to the principles of sustainability.