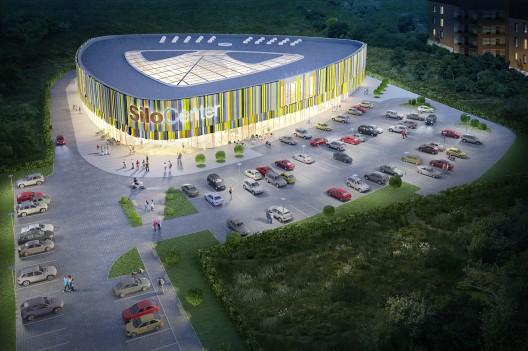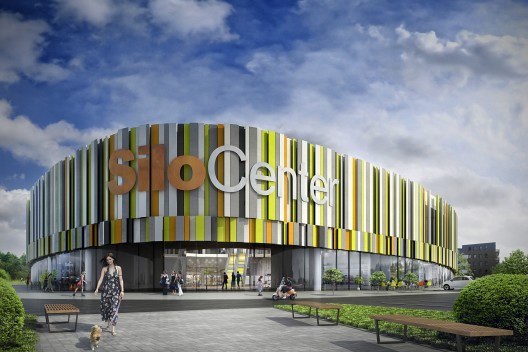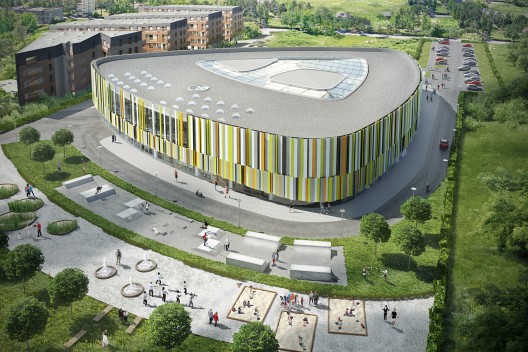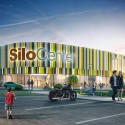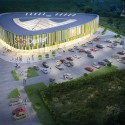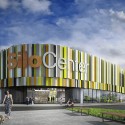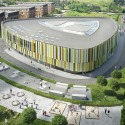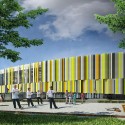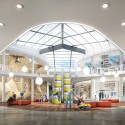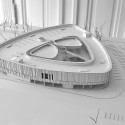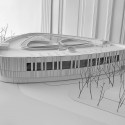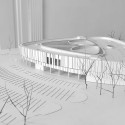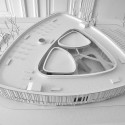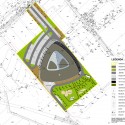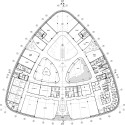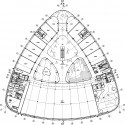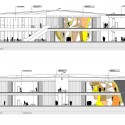SiloCenter Sports and Leisure Center
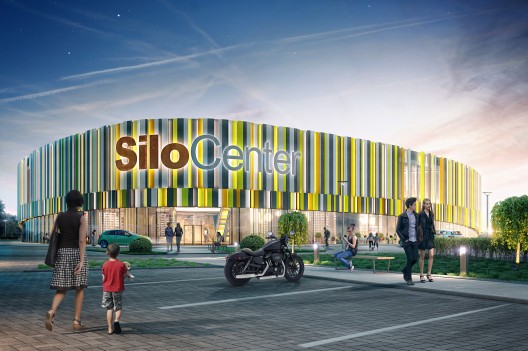
Courtesy of Neostudio Architekci + BPT Jedlinski
The inspirations for the design and character of the SiloCenter building, by Neostudio Architekci + BPT Jedlinski, were open minds and the creation of new challenges for people who are looking for an active lifestyle. The design dynamics underline a positive attitude to change, which will stimulate a positive body and mind culture, which is realized in the building. More images and architects’ description after the break.
The SiloCenter building, created in a post-industrial area built by silos, was designed by in response to the growing needs of the population of western districts of Poznan and Skorzewo. These needs are free time services related to relaxation and active recreation.
The central layout of SiloCenter is based on an open atrium, where the internal people movement lines are intersecting. A large central skylight allows natural light to fill the public space and extensive openings in the facade connect people to surroundings. The building levels are based on equilateral triangle with rounded corners. The facade is formed from merged concrete panels, prefabricated in five colors and illuminated by led lights.
The functional program includes a large and extensive fitness club, a squash court complex, a recreational swimming pool with wellness and spa spaces, a dance school and a climbing wall, all in an open, two storey space. To complement these amenities, sport assisting shops and services are included
Architects: Neostudio Architekci + BPT Jedlinski
Location: Poznan, Poland
Project Team: Bartosz Jarosz, Pawel Swierkowski, Maciej Witczak, Jacek Jedlinski, Agata Jedlinska, Malgorzata Grabowska, Agata Dziemianczyk
Interiors: Bartosz Jarosz, Pawel Swierkowski, Maciej Witczak
Structural Engineer: PMB Projekt
Client: POZ-BRUK Poznanskie Nieruchomosci Sp. z o. o.
Project Area: 10,000 sqm
Design Year: 2010-2011
Construction Year: 2012-2013
- Courtesy of Neostudio Architekci + BPT Jedlinski
-
Courtesy of Neostudio Architekci + BPT Jedlinski
-
Courtesy of Neostudio Architekci + BPT Jedlinski
-
Courtesy of Neostudio Architekci + BPT Jedlinski
-
Courtesy of Neostudio Architekci + BPT Jedlinski
-
Courtesy of Neostudio Architekci + BPT Jedlinski
-
model 01
-
model 02
-
model 03
-
model 04
-
site plan
-
first floor plan
-
ground floor plan
-
sections
