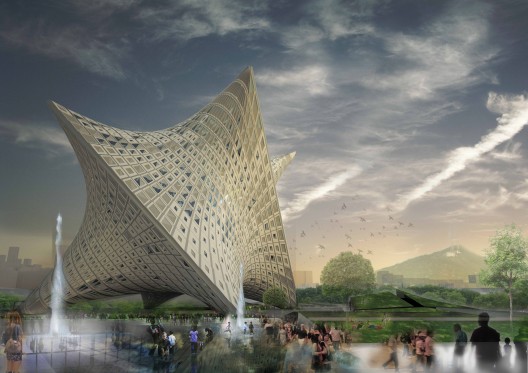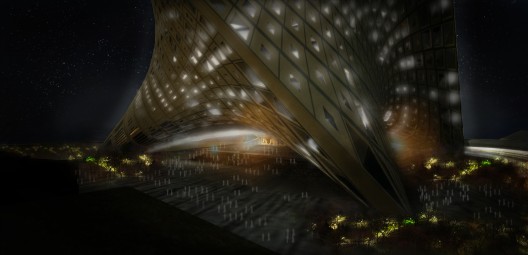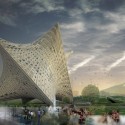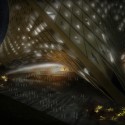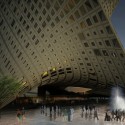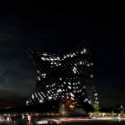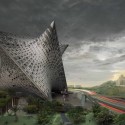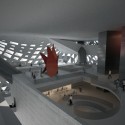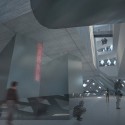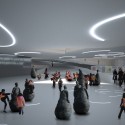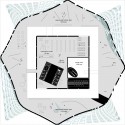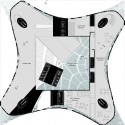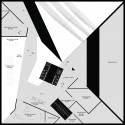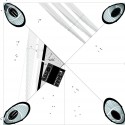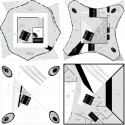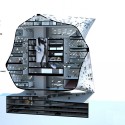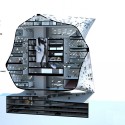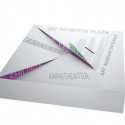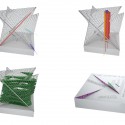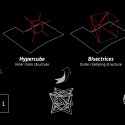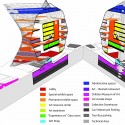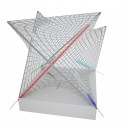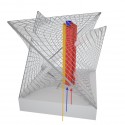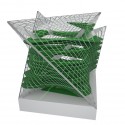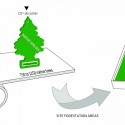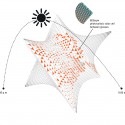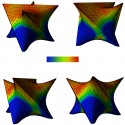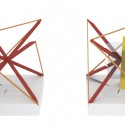موزه شهر تایپه
New Taipei City Museum of Art Proposal / OODA
OODA shared with us their proposal for the New Taipei City Museum of Art which won the Merit Award in the international competition. The competition intention was to create a pioneering and innovative design concept which will stand as a new-age landmark and a symbolic voice to the world of Taipei City new spirit. OODA’s concept emerges from a big volumetric cube in confrontation with a smaller inner structure cube – hypercube which is an applied mathematical form that relates both. Then the big outer bisects the clamp (as structural elements) and sucks the in between surfaces to a central point creating a hypercube as the core. More images and architects’ description after the break.
The main museum is positioned above and the Children Museum of Art is located below the sheltered square that is created under the main sculptural piece. The Museum of Art itself flows on a continuous ramp between the outer skin and the hyper core cube inside all the way to the top.
- Courtesy of OODA
- ground floor plaza 01
- ground floor plaza 02
- Courtesy of OODA
- Courtesy of OODA
- permanent exhibition space
- special exhibition space
- childrens’ exhibit room
- exhibit space plan
- museum lobby plan
- children museum of art plan
- ground floor plaza plan
- plans
- section perspective 01
- section perspective 02
- ground floor plaza functions diagram
- circulation diagram
- concept diagram
- program diagram
- circulation escalators diagram
- vertical circulation core diagram
- spiral circulation ramps diagram
- co2 off set strategy diagram
- rainwater, solar collection, natural ventilation system diagram
- structure stress analysis diagram
- main structural components-steel, concrete diagram
