خانه اپرا بوسان

Project: Busan Opera House
Designed by Paper Totement
Designed Team: Levon Ayrapetov, Valeriya Preobrazhenskaya, Egor Legkov, Adelina Rivkina, Evgeny Kostso
Site area: 34 he
Total area: 36 200 sqm
Client: The Busan International Architectural Culture Festival Organizing Committee
Location: Busan, South Korea
Website: paperteam.ru
Russia based practice Paper Totement with their design for Busan Opera House challenge the notion of traditional forms, both in the layout and facade design of their proposal.
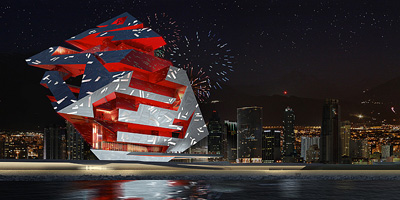

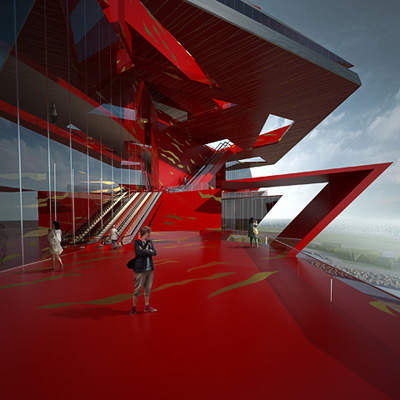
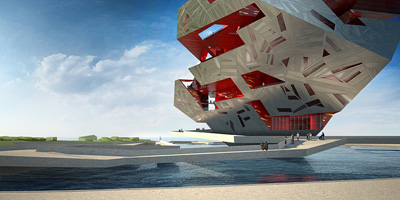
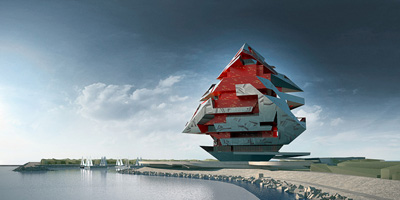
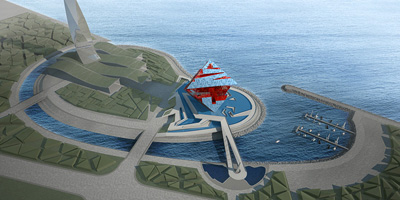
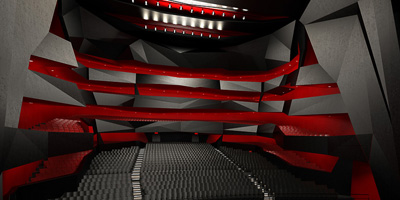
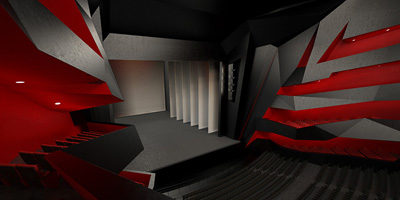
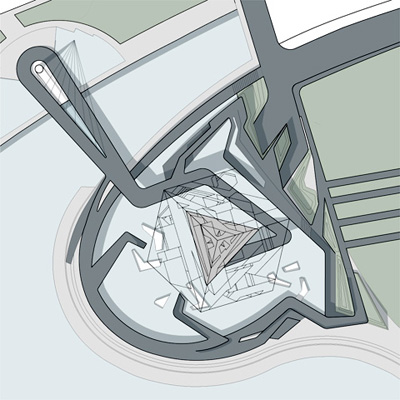
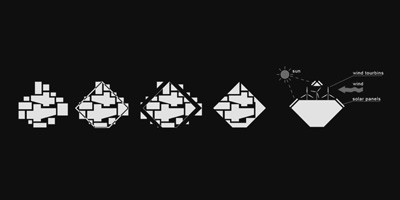
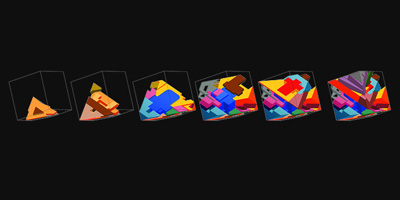
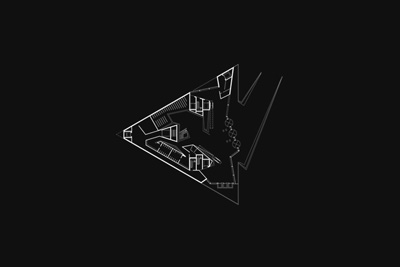
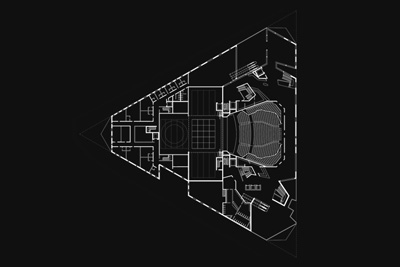
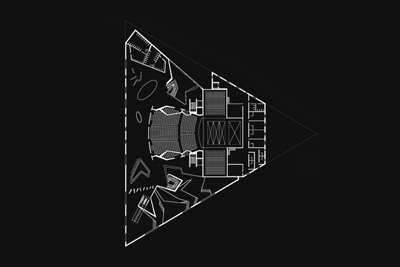
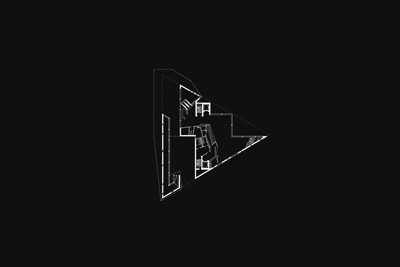
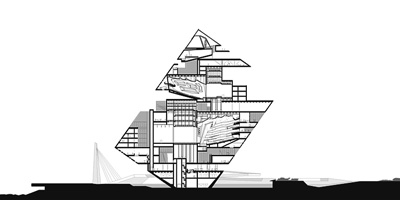
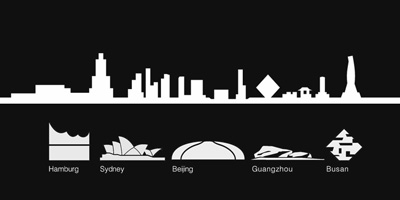
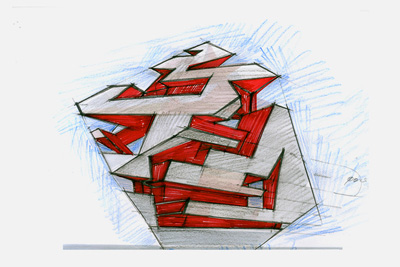
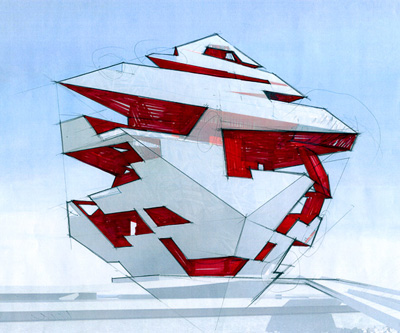
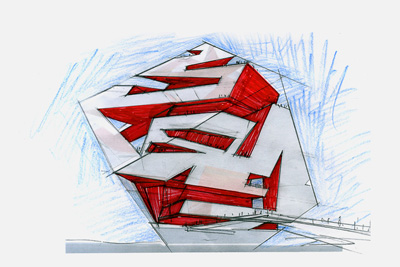
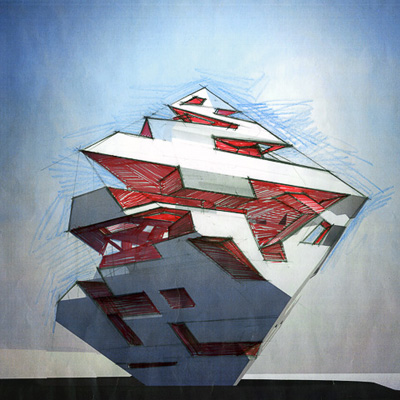
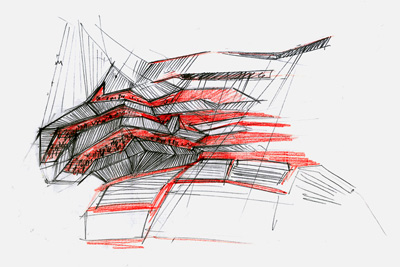
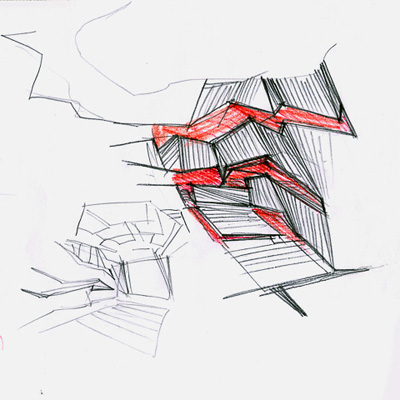
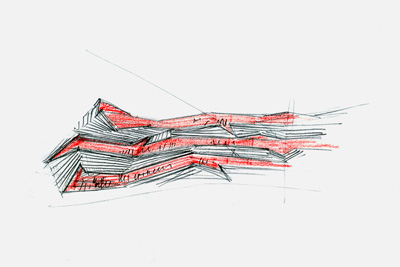
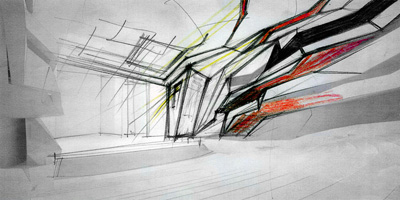
From the Architects:
A tremendous sign, a bright image, a new form, an extreme individuality, the main element of an urban «cluster», a shape, absorbing plenty of concepts with the basic one of an idea of «separation without division», merging of diverse – External and Internal, Elementary (the external cube-shape) and Complicated (the internal structure of the building), Ref lective (texture of outside surfaces – metal sheet) and Absorbing (the red color of the internal structure, drawing attention of an observer), Horizontal and Vertical lines having changed their location in Space in the course of a New Form creation Game.
Inverse concepts, merging in a single form, create an image of Life Harmony where all live nearby and nothing matters much, where a strong form is simple just outwardly and the internal knows its limits, where plenty of differences have been united by a common idea and are ready to cooperation, merging and mutual penetration