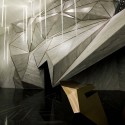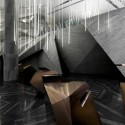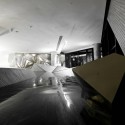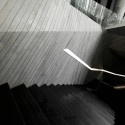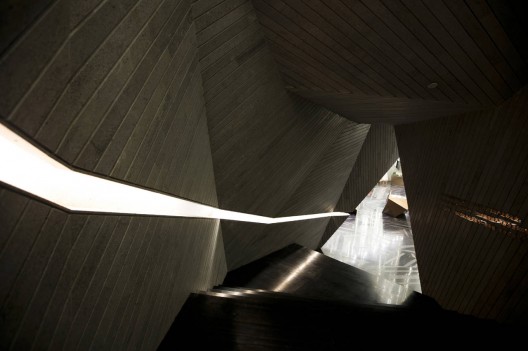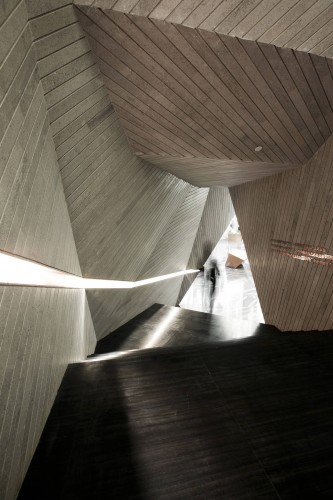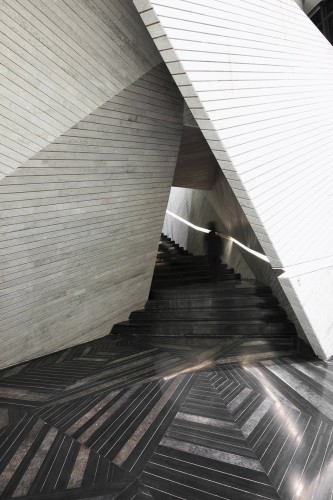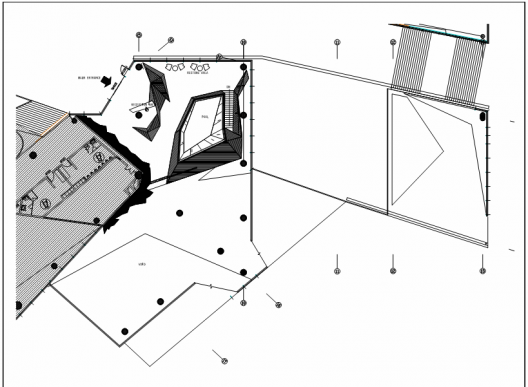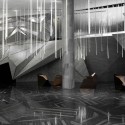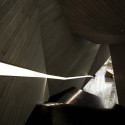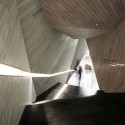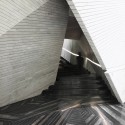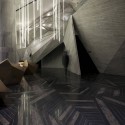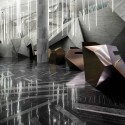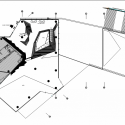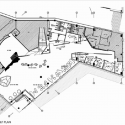Chongqing Mountain & City Sales Office
Chongqing Mountain & City Sales Office / One Plus Partnership
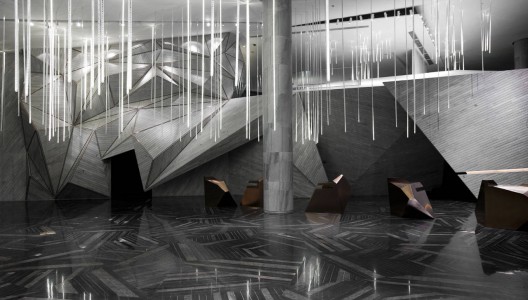
Courtesy of One Plus Partnership Limited
Architects: One Plus Partnership Limited
Location: Chongqing, China
Designers Involved: Ajax Law Ling Kit, Virginia Lung
Area: 1,600 sqm
Photographers: Ajax Law Ling Kit, Virginia Lung
“Mountain” being selected as the main theme of this clubhouse, the design is inspired by the location of the project – Chongqing Nanshan District. The clubhouse is located in a valley surrounded by hills.
Inspired by the architecture of the clubhouse and the geographical background, the grand slanted feature wall and the marble floor pattern are in triangular form. The LED lightings are hanged from the ceiling, similar to the rain in the natural environment and presenting the natural feeling.
The massive triangular features are directly visualizing the “mountain” concept. The pattern of grey marbles on the floor is forming in triangular shape. Together with the feature wall and the irregular shaped reception counters, the “mountain” concept being demonstrated. In addition, the stairs connecting the floors are designed as passing through the cave.
“Grey” being selected us the main theme colour, the receptions counters are in gold champagne colour and there are no additional decorations. Designers keep using minimum materials & color to enhance the “natural” feeling.
- Courtesy of One Plus Partnership Limited
- Courtesy of One Plus Partnership Limited
- Courtesy of One Plus Partnership Limited
- Courtesy of One Plus Partnership Limited
- Courtesy of One Plus Partnership Limited
- Courtesy of One Plus Partnership Limited
- Courtesy of One Plus Partnership Limited
- Courtesy of One Plus Partnership Limited
- Courtesy of One Plus Partnership Limited
- Courtesy of One Plus Partnership Limited
- 1st floor plan
- basement floor plan
